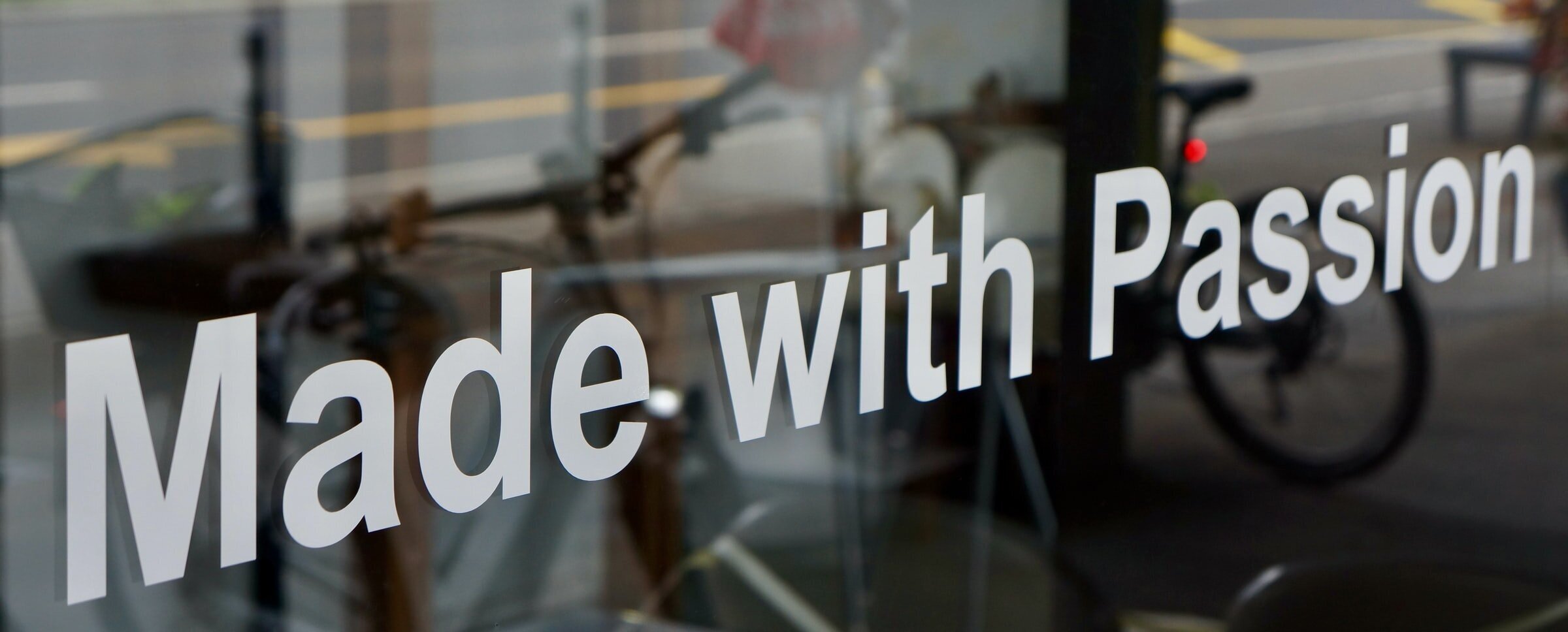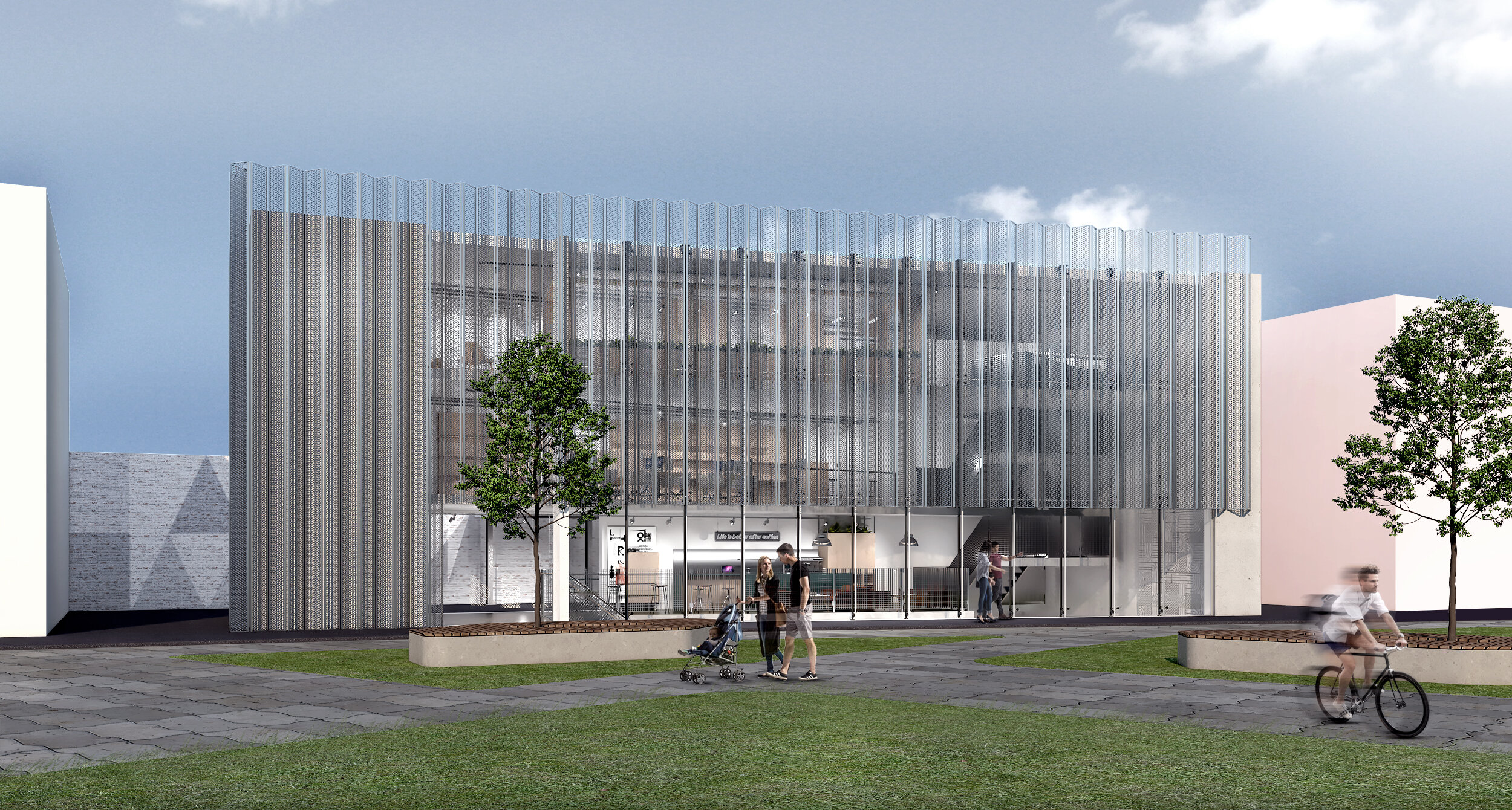
love THE PROCESS
A studio that embraces from prototype to detail through it’s design

SECTOR . Workplace Design
CLIENT . WHATBOX Studio
LOCATION . London
FLOOR AREA . 800 sqm
YEAR . 2018
ROLES
Insights and strategy
Concept ideation
Concept development
3D modelling
Visualisation
Schematic design
CONCEPT
The concept for the WHATBOX studio and office design came from years of personal experience working within the world of design. The brief was to imagine a studio that inspired the teams working within it, creating a space that breeds organic moments of interaction and unexpected collaboration. The response was to make each floors main purpose dedicated to a different stage of the design process starting with ideation and concept through to detail and presentation allowing teams to focus and flow when needed.
The materiality and detailing of the space also reflects the design process with the same materials such as timber and metal being used throughout the floors but the application and detailing becoming more refined.
To create more space a basement level was added where the workshop and creative space is, by locating it in the basement but keeping the space open not only visually connected the space to the ground floor but created interest for people walking past the building who could see into a hive of activity.
Located on the ground floor is the social space where people can come together in a relaxed environment, the space is connected to the outdoor communal area which has large tables, a basketball court and projector setup to encourage people to interact in ways other than work.
The first floor is the main studio space with dedicated workstations and hot desk opportunities as well as an open meeting room for team collaboration.
The second floor is closed offices and presentation areas where it’s more quite.